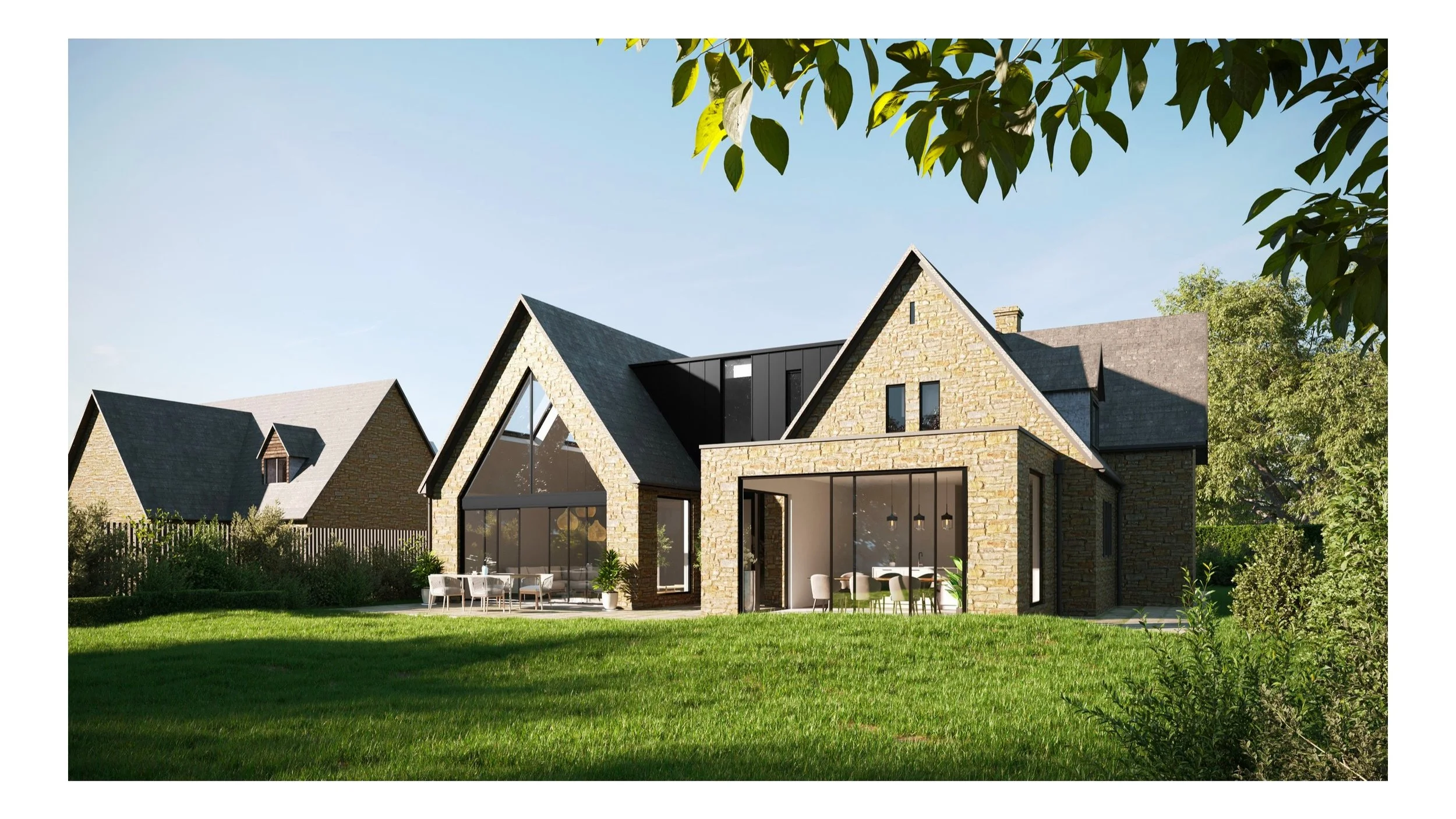Hazlewoods
Following the sun
Hazelwoods is a good sized family home in a small cul de sac of similar properties. The large existing conservatory takes up valuable garden space especially in prime late afternoon sun whilst offering very limited habitable conditions through the course of the year.
Most of the living accommodation is facing the roadside. Due to the orientation of the property, the garden facing kitchen and conservatory, there is very little opportunity for natural light to the habitable rooms and no unfettered access to the garden.
The large existing conservatory obstructing physical and visual access to the north facing garden
A rear extension was proposed to create a new lounge along with a smaller dining room extension to create a large open plan kitchen dining room. A flat roof dormer connecting the existing gable with the new gable created by the lounge extension, will be clad in dark grey zinc to create a neutral backdrop for the two gable forms.
Strategically placed roof lights brings natural light deep into the belly of the house throughout the day and a large glazed gable wall blurs the line between inside and outside.


